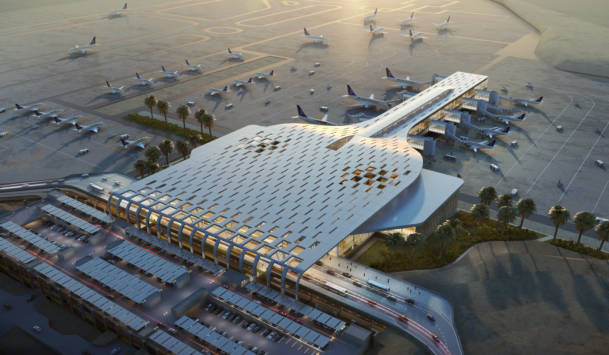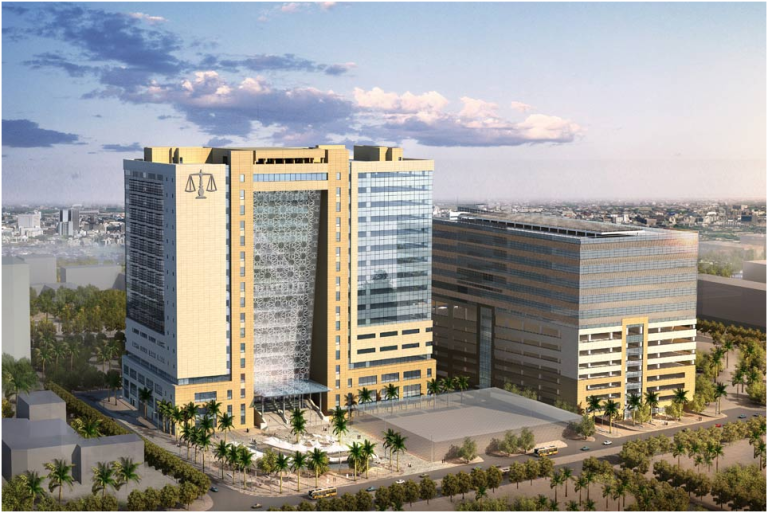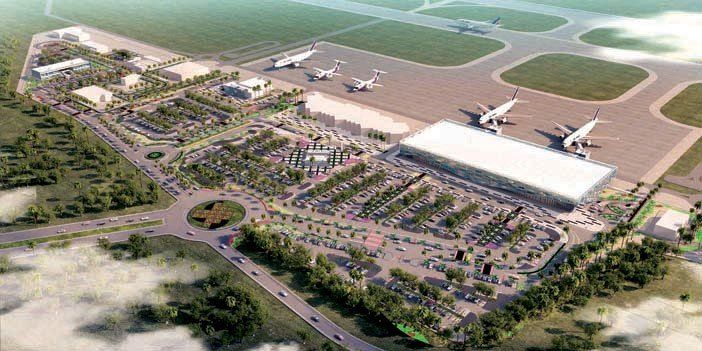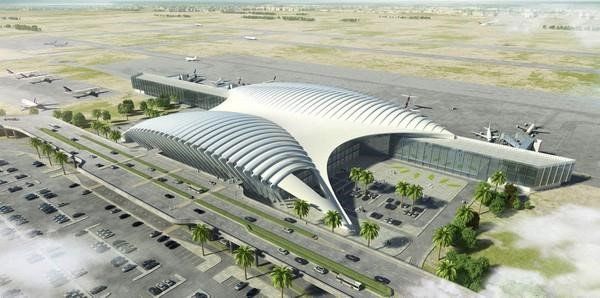Baha Airport Expansion
The Baha Airport expansion project goal was to increase the airport's annual passenger capacity from 328 thousand passengers per year to 1 million passengers per year. To accomplish this goal, the terminal area was expanded from 2,400 square meters to 16,000 square meters.
The airport consists of multiple facilities including a royal hall, VIP hall, mosque, firefighting, and rescue building, new air traffic control tower, maintenance building, warehouse buildings, weather forecast building, water treatment station, wastewater treatment plant, and an airport residential building.
TB Associates was tasked with the design of all mechanical, electrical, and plumbing facilities of the airport.
Location
Baha, Kingdom of Saudi Arabia
Owner
General Civil Aviation Authority
Interested in our services?
We’re here to help!
Contact Us
Location
UK
TB Associates, Building 3 Chiswick Business Park, 566 Chiswick High Road, London, Middlesex, England, W4 5YA
Beirut Le 77 Building, Iben Sina Street Ain Al Mraiseh, Beirut, Lebanon
Riyadh Salah El Din Tower, Salah El Din Street, Riyadh, Saudi Arabia
© All Rights Reserved | TBA | website by nascode.com








